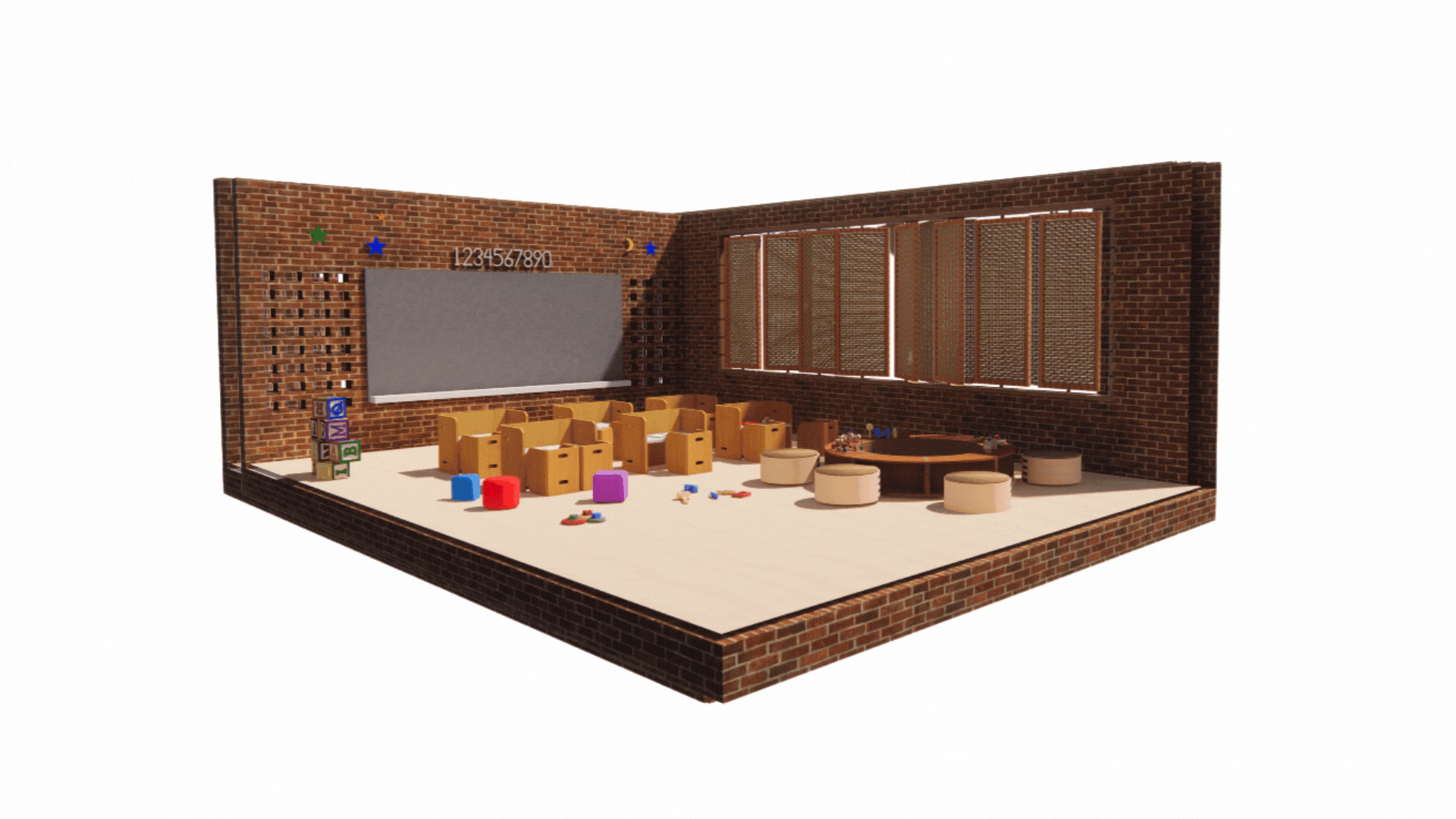
Rwanda
TINY BLOSSOMS ORPHANAGE
Senior Design thesis
The project tackles the critical issue of overcrowding in orphanages, with a focus on its profound implications for the holistic development of children. The primary design goals revolve around creating environments that positively influence cognitive, emotional, and physical growth during the formative years, acknowledging the crucial role of the first three years in a child’s rapid brain development.

The material board for the Rwandan orphanage features locally-sourced clay bricks, vibrant textiles, handwoven baskets, and natural elements like sisal ropes and banana leaves. Each element represents Rwanda's rich culture and community spirit, creating a nurturing environment for the children filled with warmth and hope.
Inspired by the vibrant colors and textures of the local community. The look and feel of a space has a profound impact on its children. With the strive and commitment to creating a welcoming, culturally relevant environment for the children in our care.

Schematic Sketches:






Renders
“Culture Pavilion”: A Vibrant Hub for Celebration and Learning
The centerpiece of the orphanage floor plan is the Culture Pavilion, a versatile communal gathering space designed to celebrate Rwandan culture. This pavil- ion serves as a venue for dance, music, and performances, fostering a sense of community and pride among the children. Colorful seating made of chalk pro- vides a creative outlet for drawing and relaxation. Surrounding the pavilion are plant pots, offering opportunities for children to cultivate vegetation, teaching them valuable life lessons about nurturing and responsibility.




“AdaptaPlay”: A Modular Bamboo Grid Outdoor Playground
AdaptaPlay is a outdoor playground design tailored for Rwandan orphanages, utilizing a bamboo grid system. This modular structure allows for easy customization of play and sensory activities to align with educational les- sons or prevailing weather conditions. The innovative design not only fosters sustainability but also enhances the learning and play experience for children, promoting dynamic engagement and adaptability.


FlexiLearn: Modular Classroom for Dynamic Learning
Description: FlexiLearn is a modular classroom designed to facilitate dynam- ic learning experiences in Rwandan orphanages. The furniture choices in this classroom are carefully selected to promote flexibility and adaptability. Each piece of furniture can be easily rearranged to accommodate various teaching methods, group sizes, and learning activities. This modular approach allows educators to create diverse learning environments tailored to the specific needs of the children, fostering engagement and enhancing the learning process.


”ModularDormitory: Adaptable Sleeping Quarters
The modular bedroom is designed to accommodate up to six children, address- ing overcrowding issues commonly faced in Rwandan orphanages. Featuring pull-out beds, the space can easily adjust to accommodate varying numbers of occupants while ensuring each child maintains their privacy and sense of belonging. This flexible design provides a solution for maximizing space uti- lization without compromising on comfort or individual space for each child.





"Modular Library: Designed for the orphanage, this versatile space features seating tailored for children and includes a sliding chalkboard for interactive learning.
